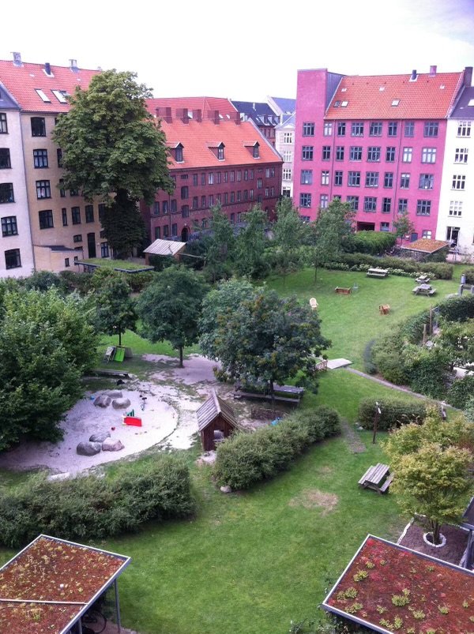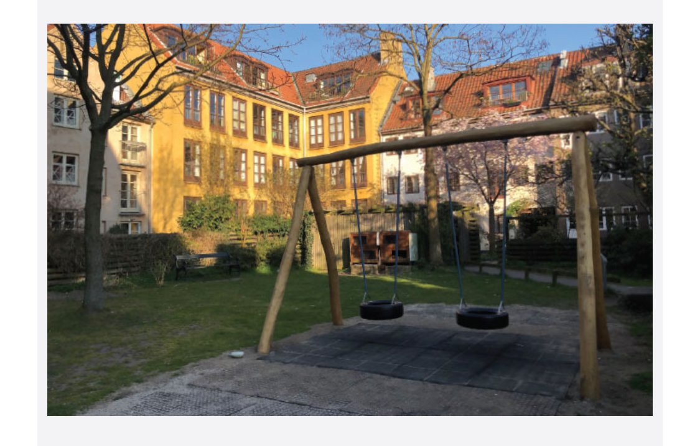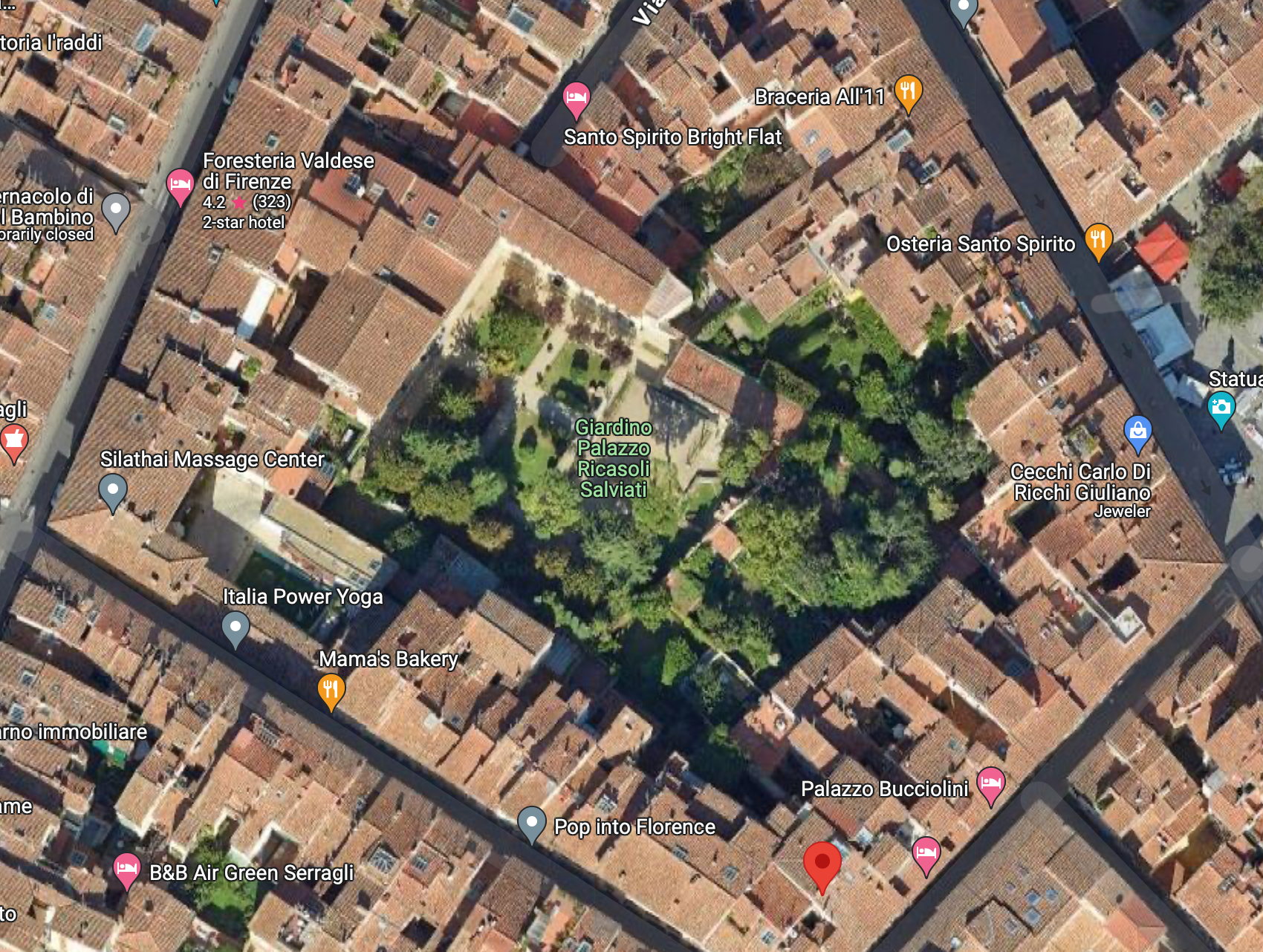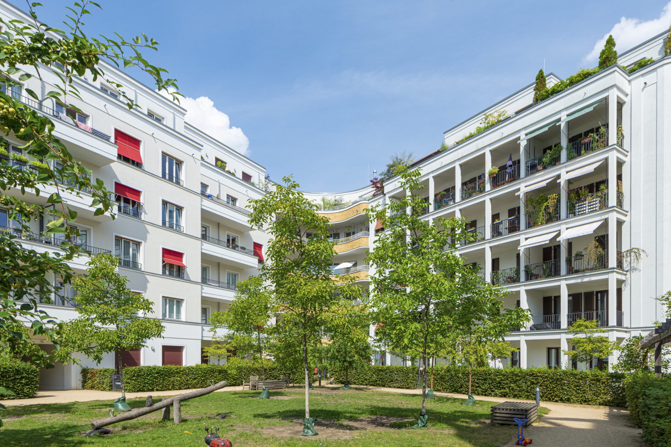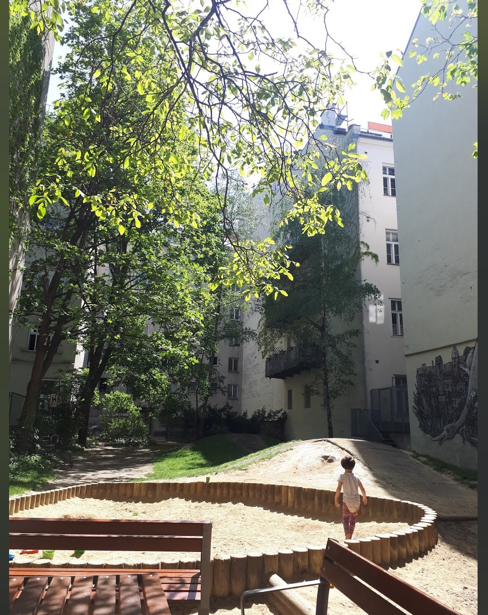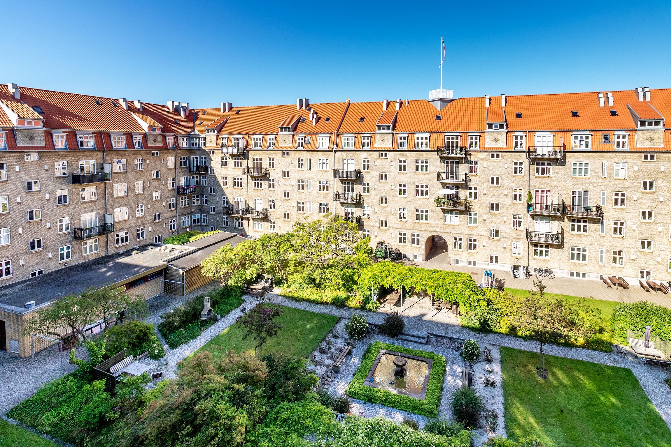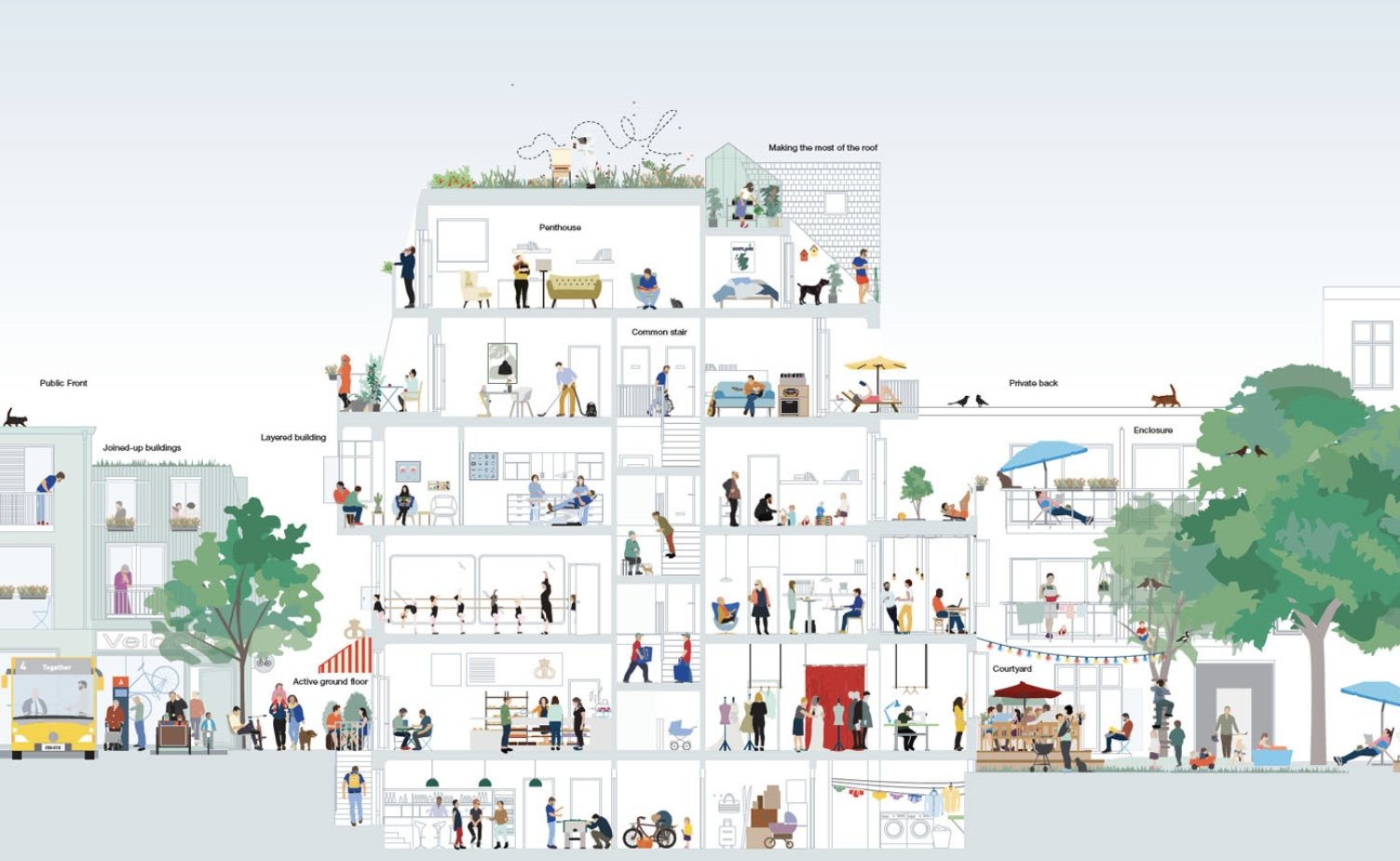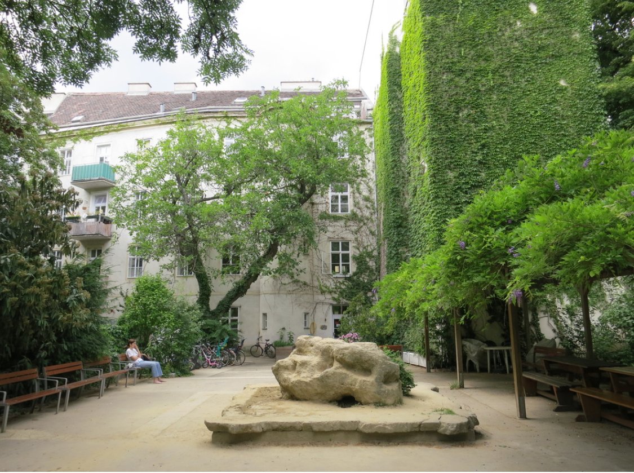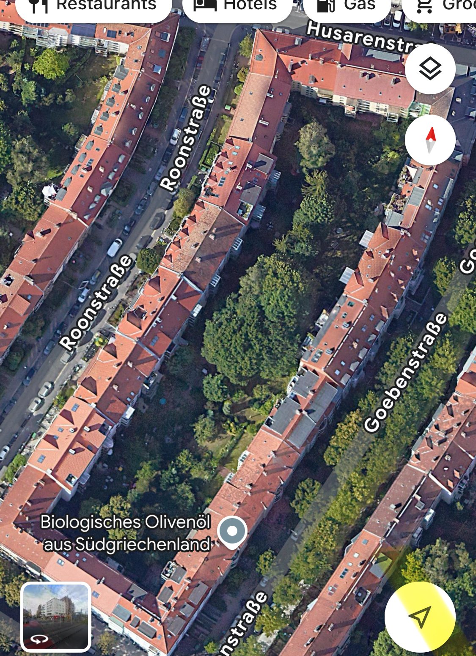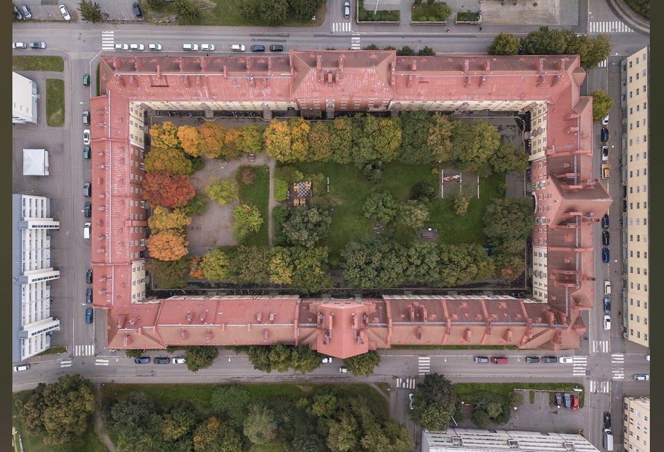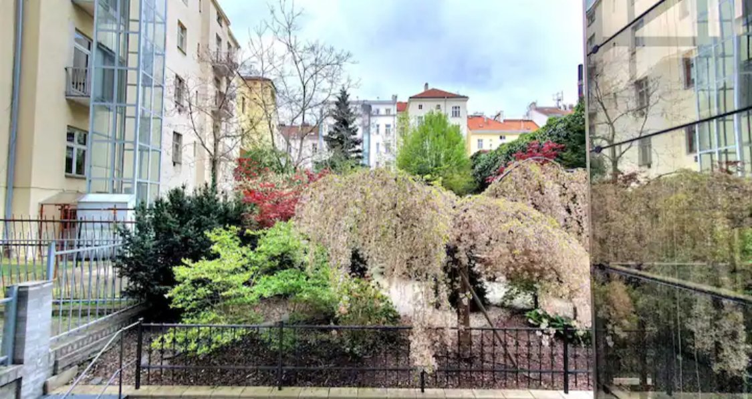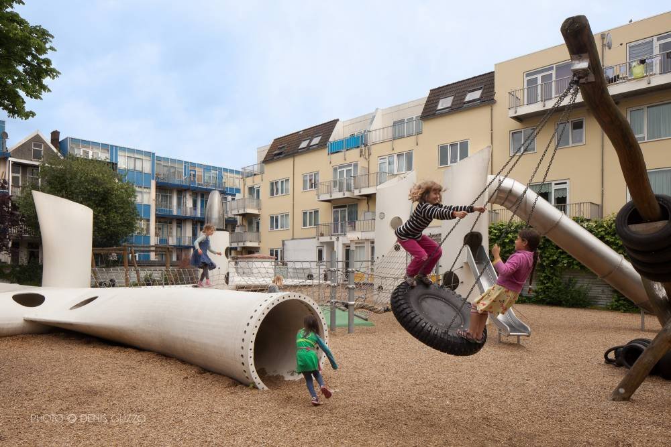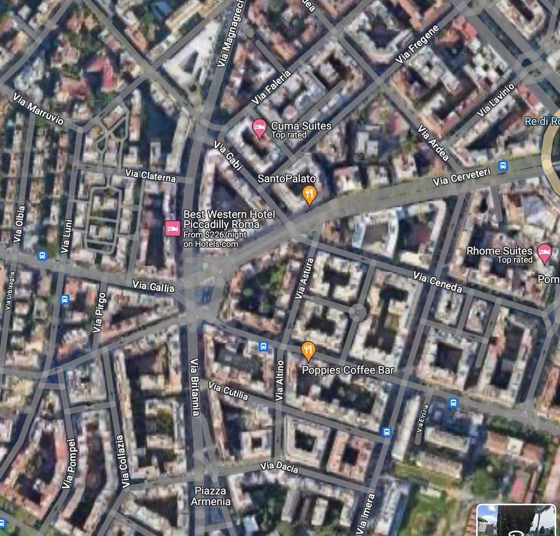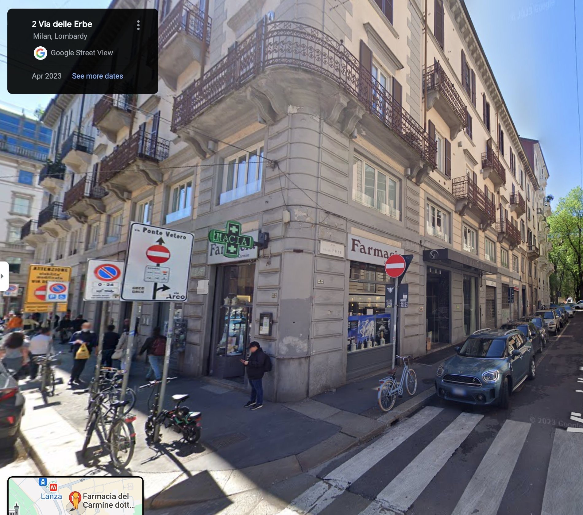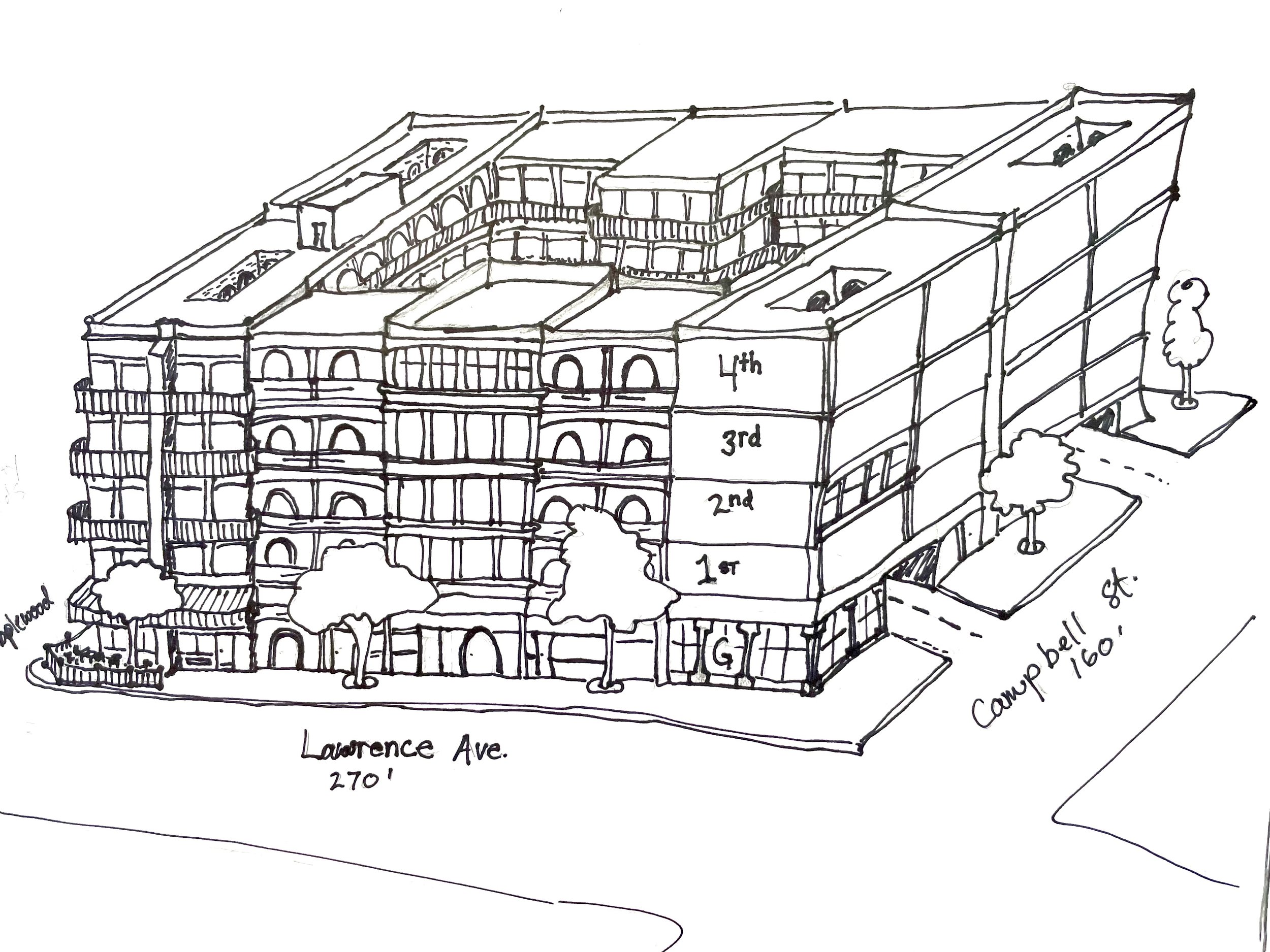
The Courtyard Block Solution to Chicago’s Family Flight Problem
For centuries, courtyard blocks in Europe have provided residents with spacious homes looking into sound-insulated, car-free courtyards in the midst of the noisy city.
Courtyard blocks bring family-friendly density and mixed-use, mixed-income building to every block, creating neighborhoods that are walkable, affordable, and attractive to households of all ages and stages.
“Courtyard Euchre” and “Courtyard Cross Section” are AI-generated images.
By weaving courtyard blocks into its urban fabric, Chicago can invest in a future of economic, ecological, and lifecycle sustainability.
A 100-year-old courtyard block in Helsinki, Finland.
A 19th-century courtyard block neighborhood in Hannover, Germany.
Keep reading to find out about GRO’s movement to bring courtyard urbanism to Lincoln Square.
We want you to get involved!
GRO’s Courtyard Block Plan for the 2500 Block of W. Lawrence Ave.
In July 2024, the Biden administration announced a plan to combat the housing affordability crisis by increasing housing nationwide. The plan calls on federal agencies, including the USPS, to repurpose federal property for housing where appropriate.
The 2500 block of W. Lawrence, which currently sites a USPS office, is an ideal site to do a “proof of concept” for American courtyard urbanism.
Over the summer and fall, GRO members met with Ald. Andre Vasquez and U.S. Congressman Mike Quigley, who support the project and want to work with GRO and other collaborators to bring a courtyard block to the 2500 block of W. Lawrence.
A courtyard block on the 2500 block of Lawrence would not only increase the housing on this block (from 0 units to 55 units), but it would add 45 family-sized multi-family house (MFH) units to the neighborhood, and it would increase the property tax revenue for the site (from $0 to ~$750k-$1M yearly).
In this plan, the 160’x270’ site would be redeveloped into a 5-story courtyard block with a downsized USPS office tucked in the ground floor commercial space/parking area. The courtyard and floors 1-4 would rest on top of the parking/commercial podium.
With parking, USPS office, and other retail on the ground floor, and assuming 5% of the building space in floors 1-4 go to utilities/common space, the remaining 127,984 sq ft of program space for floors 1-4 allow for 25 jumbo units (3,000 sq ft), 20 medium units (2,000 sq ft), and 10 small units (1,000 sq ft).
Let’s GRO courtyards together!
Interested in joining GRO’s courtyard movement? Fill out some info and we will be in touch shortly!
Come to our next GRO CIMBY (Courtyard In My Backyard) subcommittee meeting on the third Wednesday of every month. We meet at The Green Post (Lawrence and Rockwell) at 7:30PM.
We can't wait to hear from you!

